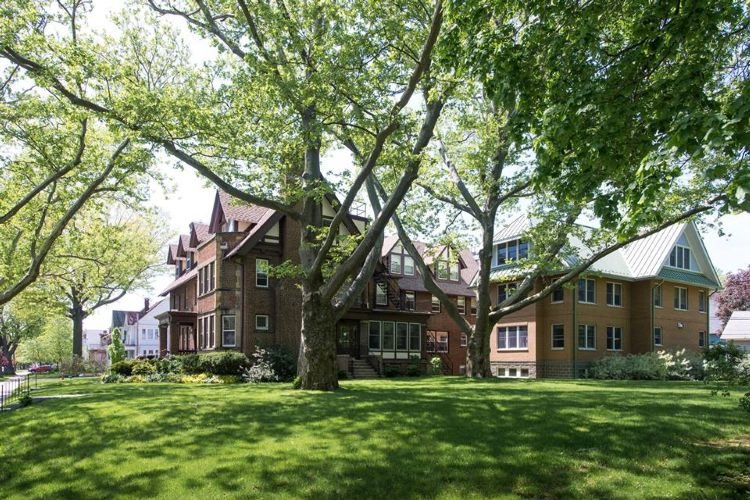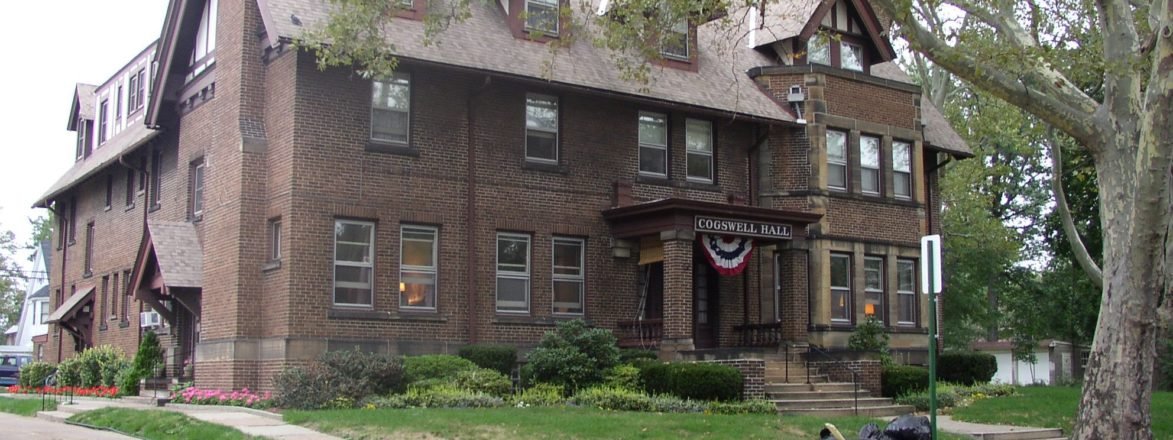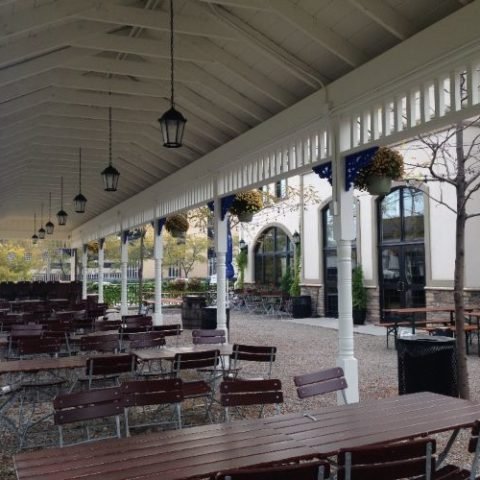Cogswell Hall
Investor Name:
Published Date:
Location:
Value:
Architecture:
About Project
Cogswell Hall was built in 1914, originally established to house 30 impoverished young women. In latter years the facility provided safe-home services for women of modest income. In order to increase the number of residents and enhance their lives, Cogswell Hall secured the services of Greater Cleveland Construction and Gaede Serne Architects to study the building and make recommendations. Following the study, a decision was made to increase the size of the building by attaching an addition of 20,000 sq. ft to the existing residence and upgrade services and accommodations in the historic building.
The existing building was well maintained but was a step back in time with dated electrical, lack of air conditioning, an original kitchen, a small passenger elevator, lack of ADA, dormitory style restrooms, and small bedrooms. The home was upgraded but renovated to retain its present beauty and historic charm. Upgrades to the residence included larger suites with private bathrooms, ADA accessibility, a modern kitchen and dining room, new electrical, plumbing and HVAC. The building doubled in size with the new addition to 38,067 sq. ft.
The new addition was purposely designed to wrap around the back of the 100 year old building to highlight the original historic building at the front. The budget of $8.6 million included various funding sources: Historic Tax Credits, Low Income Housing Tax Credits, Green Communities, LEED and the Cleveland Foundation.
Challenges included breaking ground in the winter months resulting in an even tighter construction schedule due to deadlines set by using historic tax credits. The new addition was constructed first while residents remained in the historic building. Following the completion of the addition, residents were moved into the new building and acclimated to the new environment. Restoration was immediately started on the existing building. Issues resolved during the project was dismantling the small passenger elevator while residents resided in the historic building, scheduling for residents for relocation and dining until they were situated into the new facility and re-assigned to the historic building suites.
The project was awarded the Housing Preservation Award by The Cleveland Restoration Society & AIA Cleveland for 2010 Celebration of Preservation.
In 2010, the project received The Award of Merit from The Ohio Historic Preservation/Ohio Historical Society.









