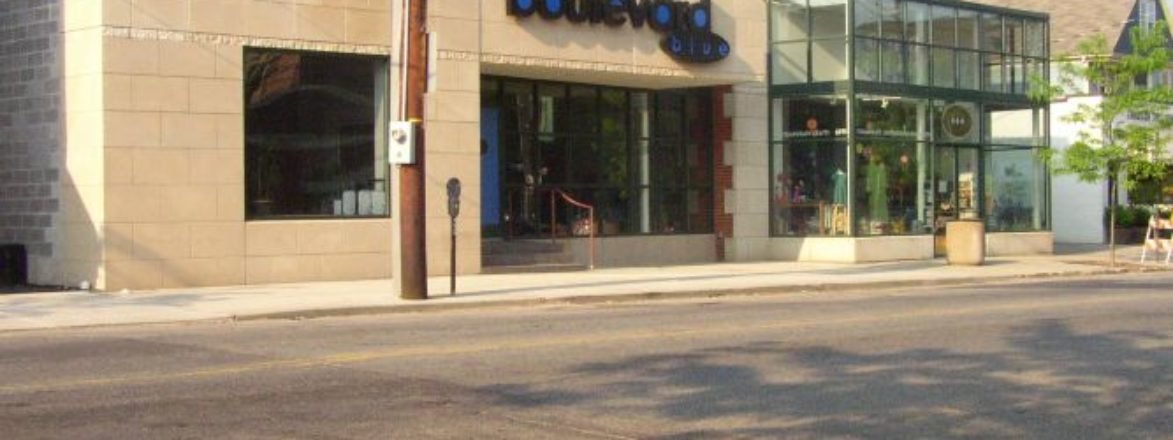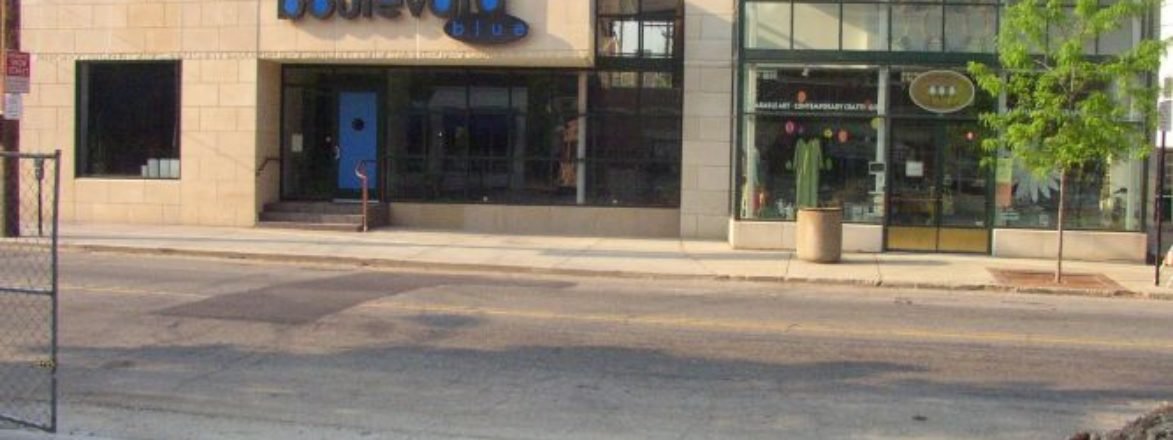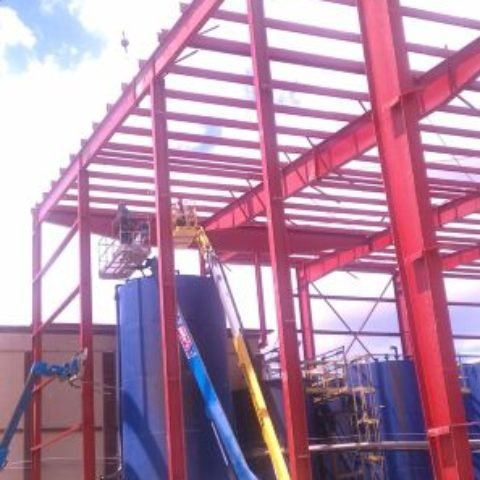Boulevard Blue Restaurant
Investor Name:
Published Date:
Location:
Value:
Architecture:
About Project
The goal of the owners on this tight site was to match the building with the current retail landscape on Larchmere Boulevard to create a consistent feel of the neighborhood. A 5,000 sq. ft. building was constructed (including a basement) for a jazz/blues nightclub called Boulevard Blue.
The 90 person capacity club with 12 foot high ceilings and a skylight above connected to the owner’s neighboring retail space. The nightclub included a cozy, casual and elegant interior. The architect, Michael Benjamin, themed the nightclub with 45 degree angles to establish an angled open kitchen with all stainless steel equipment. The angles are carried out in tile placement and patterns in the carpet.
The building was “built to last” with structural materials to include reinforced concrete and steel columns and underpinning the adjacent foundation. The foundation walls are poured-in-place concrete, not block. The restaurant floor is precast concrete plank. Construction includes steel columns and beams with steel bar joist roof framing. Although the building is build for one story, the building is designed and constructed to take on two to three more floors, giving the owner the option to build vertically in the future.
The building’s exterior is masonry with precast front panels to create a fresh contemporary appearance with an aluminum and glass curtain wall to provide passersby a view of the restaurant’s interior. A masonry border was achieved using the bricks from the former building set into the sidewalk on the front of the building. This project included our involvement with The City of Cleveland’s Storefront Renovation Program









