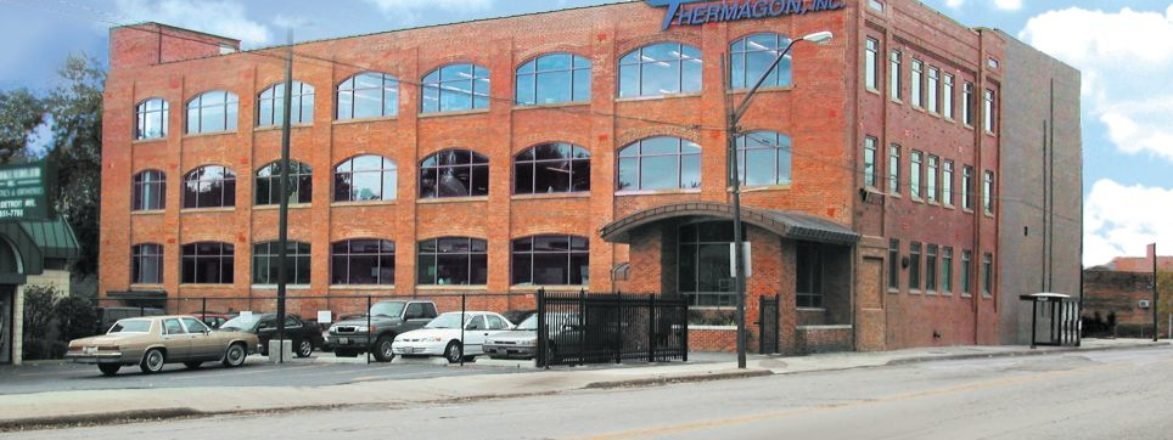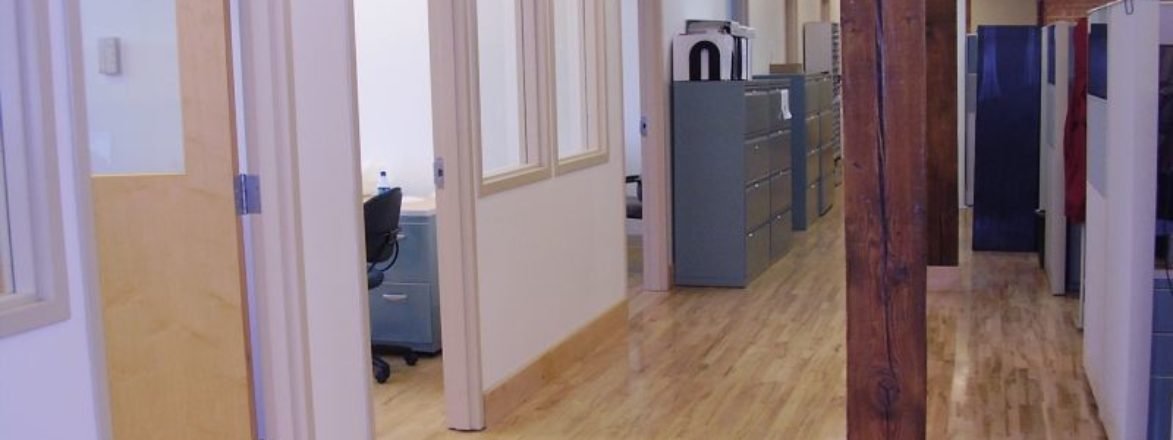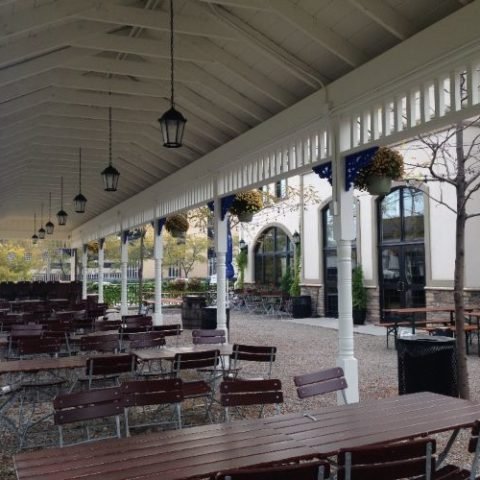Thermagon Inc
Investor Name:
Published Date:
Location:
Value:
Architecture:
About Project
A design-build project for Thermagon Inc.’s corporate headquarters required renovating a three story sturcture consisting of two adjoining spaces totaling 65,000 sq. ft. The one building is an old heavy-timber-masonry structure built in 1904 as a printing company with arched windows and packed wood floors. The interconnected building constructed in 1972 is precast concrete and masonry.
The challenges included turning these aging buildings into suitable headquarters and work enviornment for a high tech manufacturing plant and corporate offices with a fast track construction schedule. The architect was hired in December 1998, a working plan developed in February 1999 even though the building was occupied through March. Demolition took place while working drawings were completed along with blasting the interior brick in the older building and cleaning the heavily graffiti exterior, all completed by mid-July.
The north and south walls of the older building had bowed due to previous wear and improper load balance. This required removing floors from the south wall to reach the structural columns. While removing windows on the south wall, crumbling was occuring in the arches above the windows, improperly designed back in 1904 for load stress. In order to salvadge the south wall, the roof was propped up, flooring rebuilt and a structural system installed to keep the wall sturdy.
The 1904 building with an existing wood structure had old industrial steel sash with single pane glass and a gentle brick arch. To retain the beauty of the original arch, 1-inch insulated glass was installed for the headquarter offices. Rotting wood below the old building’s restroom was discovered resulting in cracked pipes and affecting the wood flooring.
The 1972 structure was ideal for manufacturing with no exterior windows and dock accessibility. Two removable panels above the loading deck was installed to allow for replacement of Thermagon’s machinery. This was tested early on during construction. The client designed new manufacturing equipment requiring hoisting it through the new paneled openings and dictated extensive structural and electrical changes during construction. Electrical was moved from the rear of the building to street side in order to access power from under Detroit Avenue. A change to be made as quickly as possible.
Since the buildings were constructed decades apart, the buildings were connected at different levels presenting a design and construction challenge. This was achieved with various ramping and an elevator.
On a fast-track schedule, design and construction kept pace. The headquarters were ready for occupancy in less than a year.










