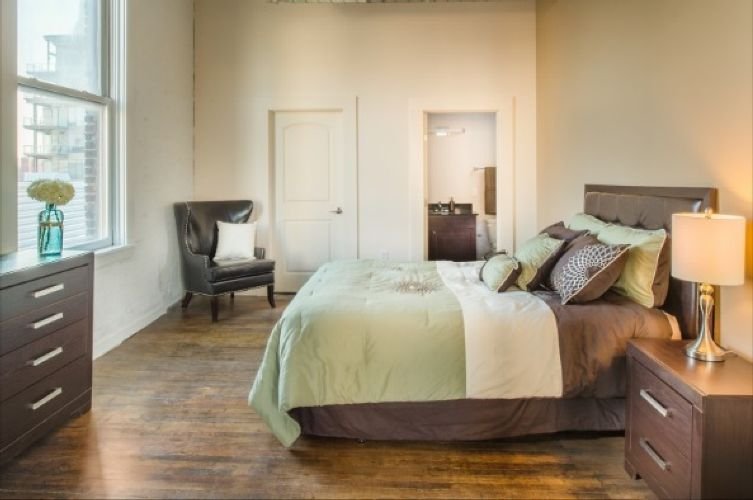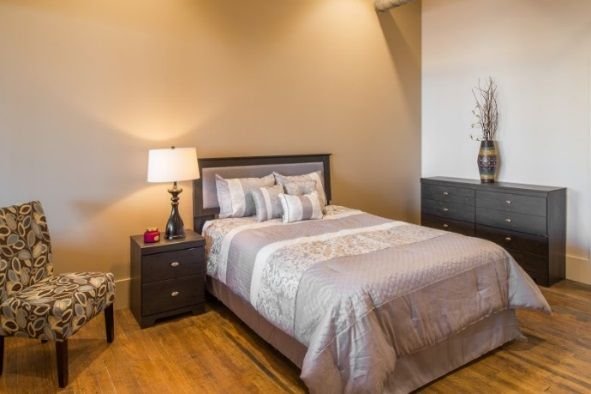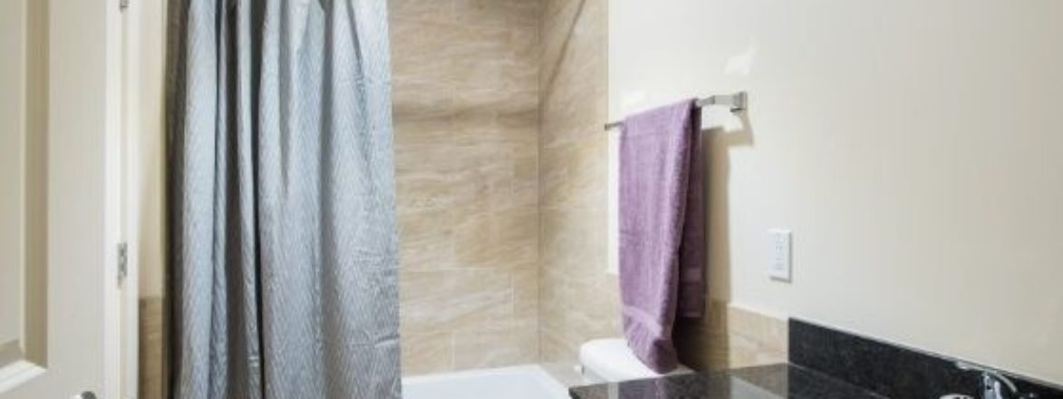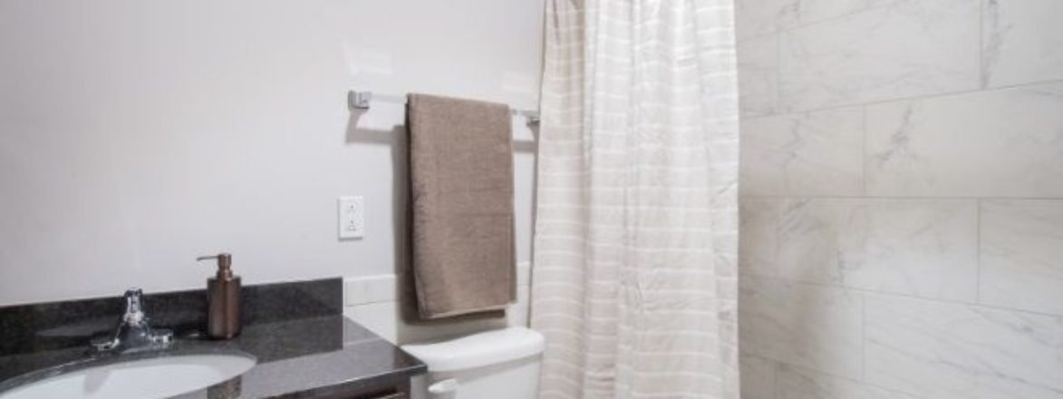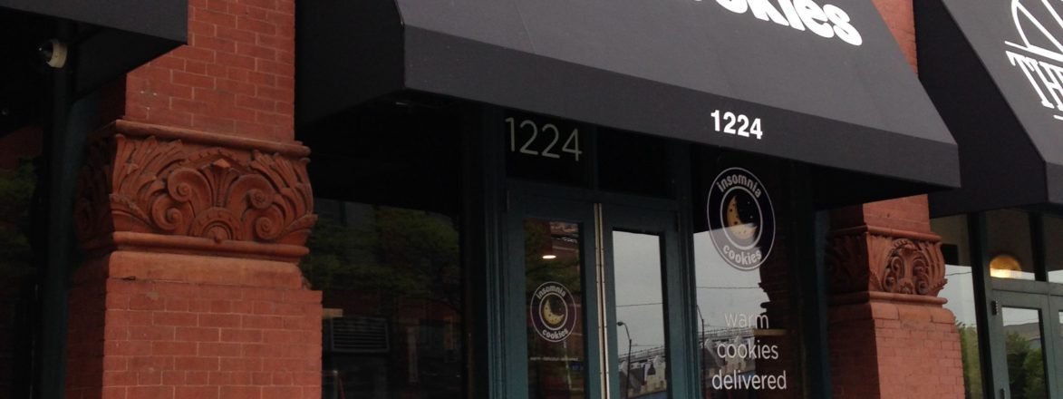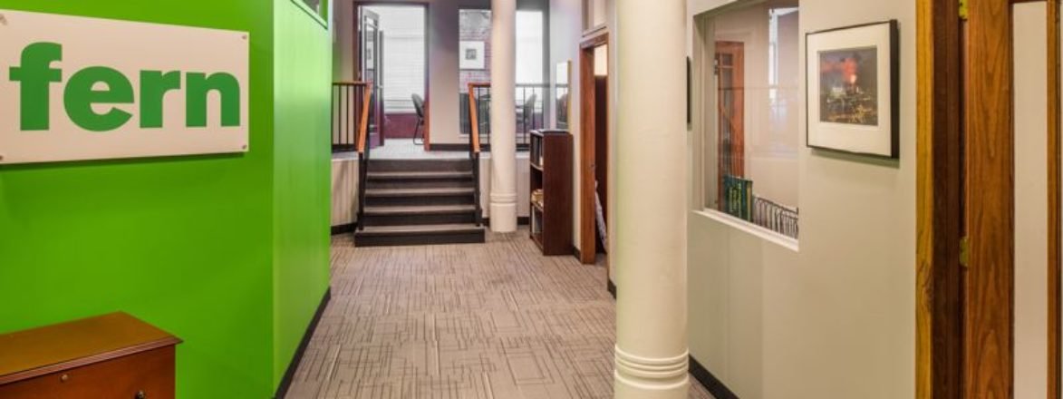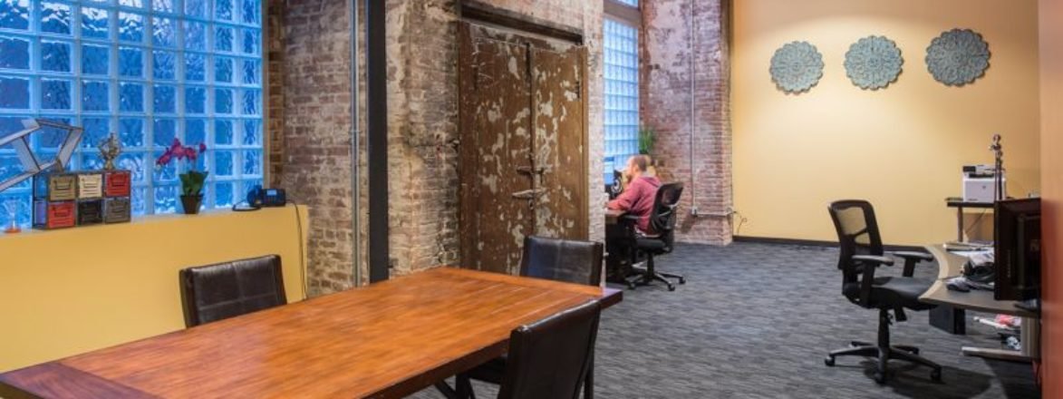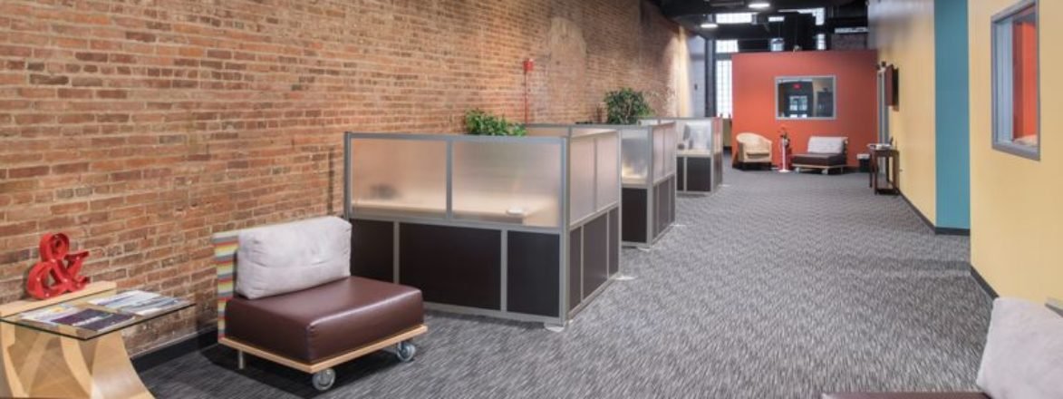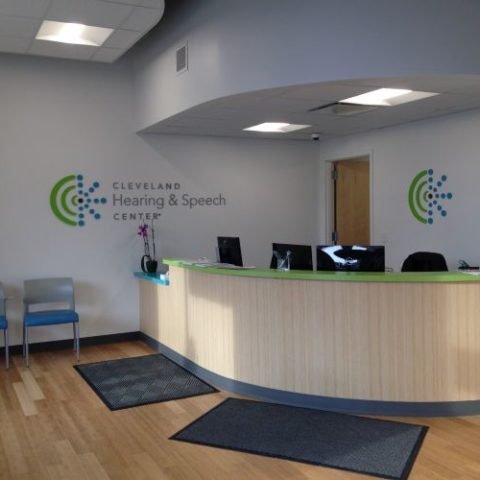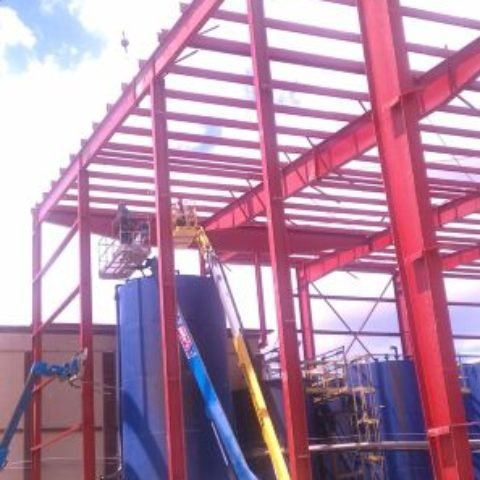Bradley Building Renovations – Historic
Investor Name:
Published Date:
Location:
Value:
Architecture:
About Project
Combination of constructing new commercial/residential suites and performing upgrades to modernize many existing apartments. Building dates back to 1886 as an office building for a ship builder, later converted in the 1980’s as loft apartments.
Apartment Upgrades Include: New LED lighting fixtures and ceiling fans, modern kitchens with granite countertops and stainless steel appliances, new bathrooms with tile floors and walls, painting, and window blinds.
Building Upgrades Include: Masonry restoration, new HVAC units, plumbing, electrical, painting, and new elevator.
Commercial Tenant Renovations Include:
Mills James: Relocated commercial tenant Mills James from upper apartment floors to retail level. Gut and rehab of former bar on first floor into 6,466 sq. ft. for new contemporary space occupying the first floor and basement level. Renovation included construction of new offices, conference areas, television studios, with one specialized studio solely utilized for Ohio Lottery drawings. Structural required rebuilding rear masonry wall. New design retained exposed rear masonry walls, old features of the building while modernizing restrooms and shower room. Retained much of the original Eyptian-styled tile work in former restrooms. In addition, the sprinkler system was updated, electrical and hvac systems were replaced with new. Light fixtures were reconditioned, new flooring was installed and the facility was painted in dramatic colors.
Insomnia Cookies: An existing underutilized space on the first floor was updated for new walk up retail. Constructed new kitchen space including upgrades for plumbing, electrical, sprinklers and hvac. Store was enhanced with new ceilings and lighting fixtures, ceramic tile, wood accents and painting.
Commercial Suites: Upgrades were made to existing commercial spaces for new and existing tenants included painting, new lighting, carpet patching/replacement, ceiling fans, counters/cabinetry and new kitchen appliances.




