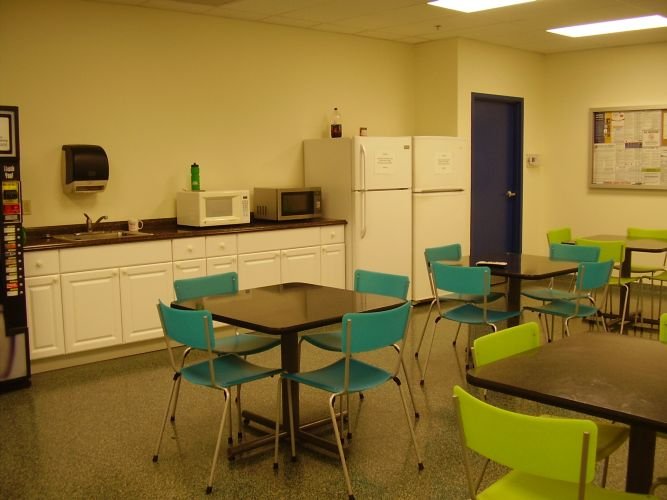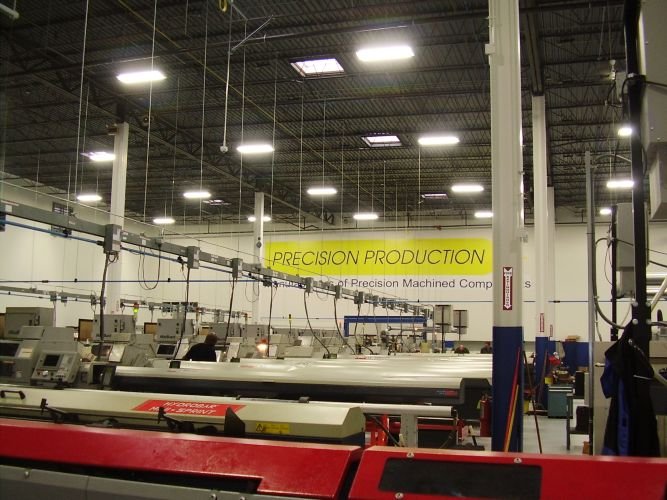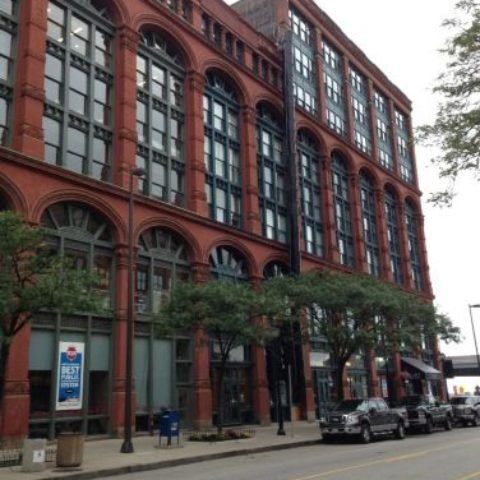Precision Production
Investor Name:
Published Date:
Location:
Value:
Architecture:
About Project
The project consisted of renovating an existing 36,000 sq. ft warehouse into a manufacturing facility to expand Precision Production and provide space for dozens of their state-of-the-art machines and additional heavy machinery for future. The precast concrete building is an open warehouse with a 30 foot high deck. Offices are located at the front of the building.
An important role for Greater Cleveland Construction is at the early stages of a project, when planning renovation before architectural documents are developed and finalized. Following a review of architect’s documents and discussions with the team, we were able to reduce renovation costs by $100,000 for the owners.
Three major components of the renovation included: electrical upgrades for machinery, shop flooring and a parking lot expansion with landscaping. The electrical phase was most critical to bring in enough power to run dozens of heavy duty CNC machines and lathes, some weighing 1,000 pounds each. An 800-amp 480/277 volt distribution system including 150 kva and 300 kva transformers and overhead buss duct to power the machines moved from the former location was installed. Lighting to brighten the work area for employees was installed and complemented the original skylights. To improve efficiency, machines were placed in orderly rows with wide aisles for employee access. By connecting the machinery to the overhead buss duct the electrical distribution was out of the way.
An epoxy floor was installed to provide a clean, easy to maintain shop floor. To create a more colorful environment for employees, epoxy colors differed when extended into the, lab, lunch room and both men and ladies restrooms and locker rooms.
With a larger site, the parking lot was expanded for 40 spaces to hold two shifts and visitors.
Additional enhancements were achieved by creating large shop restrooms, an ample modern lunchroom, and spacious locker rooms to enhance the employee work environment. Offices were expanded to increase space for employees, conference areas and upgrades to the office kitchenette. We also offered a unique service in selecting furnishings and finishes for the offices.
The project was a smooth transition into this state-of-the-art facility for Precision Production.










