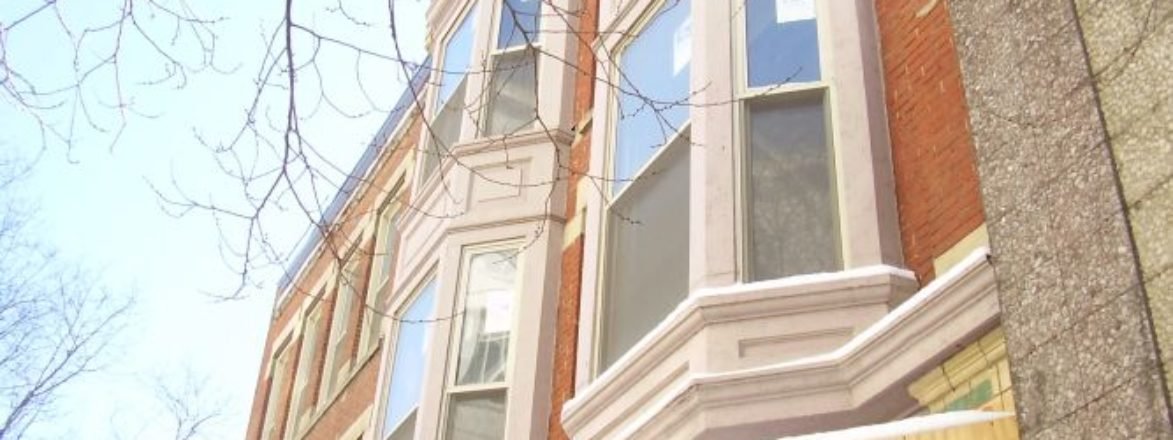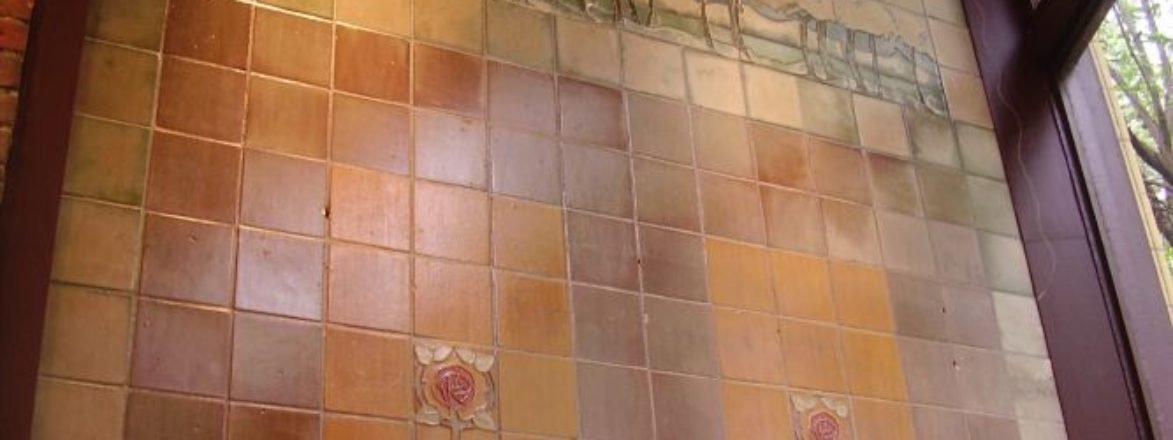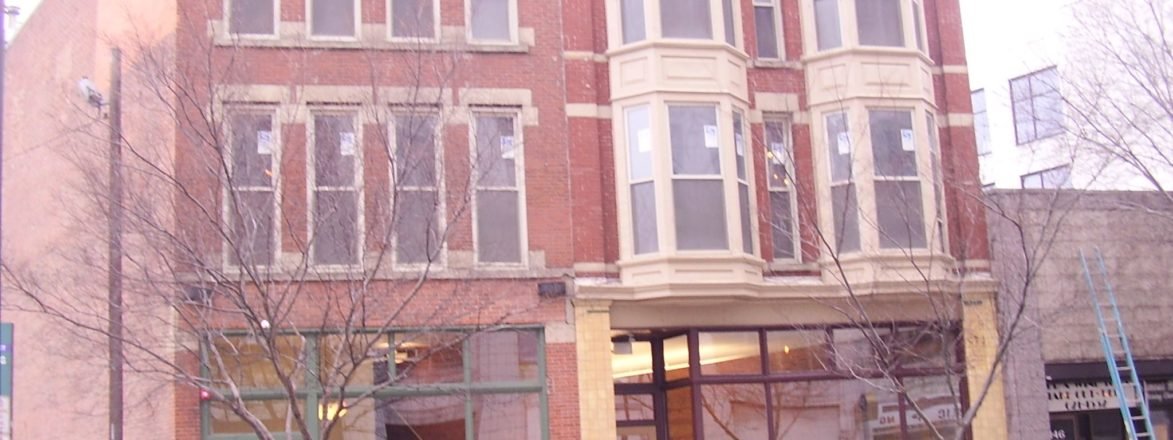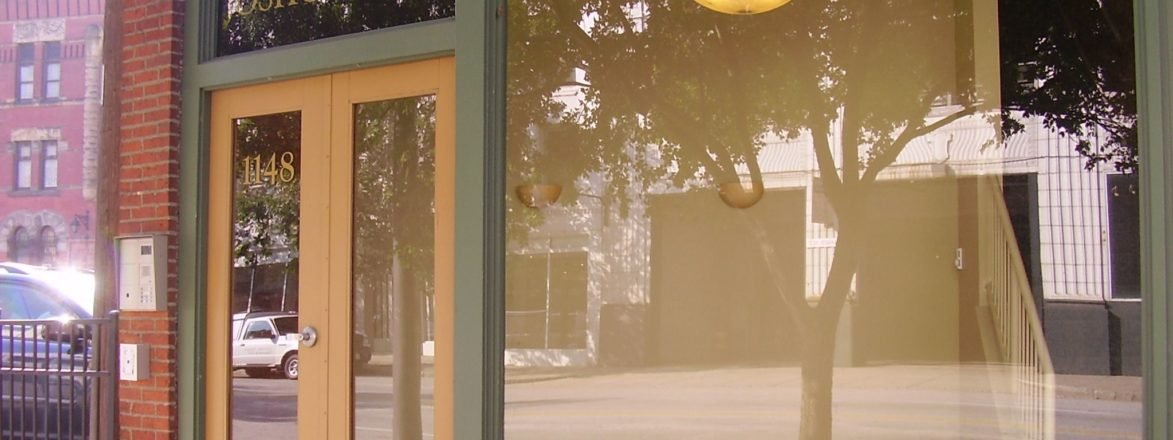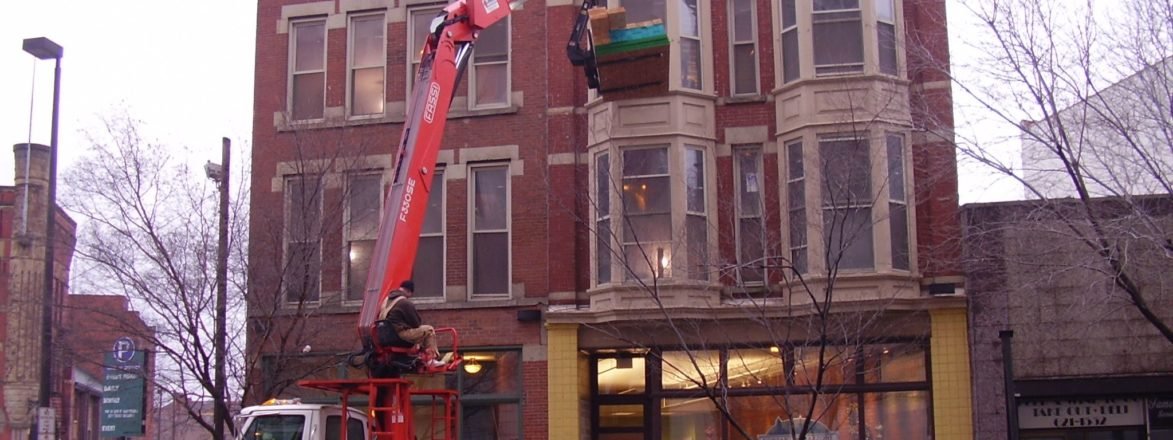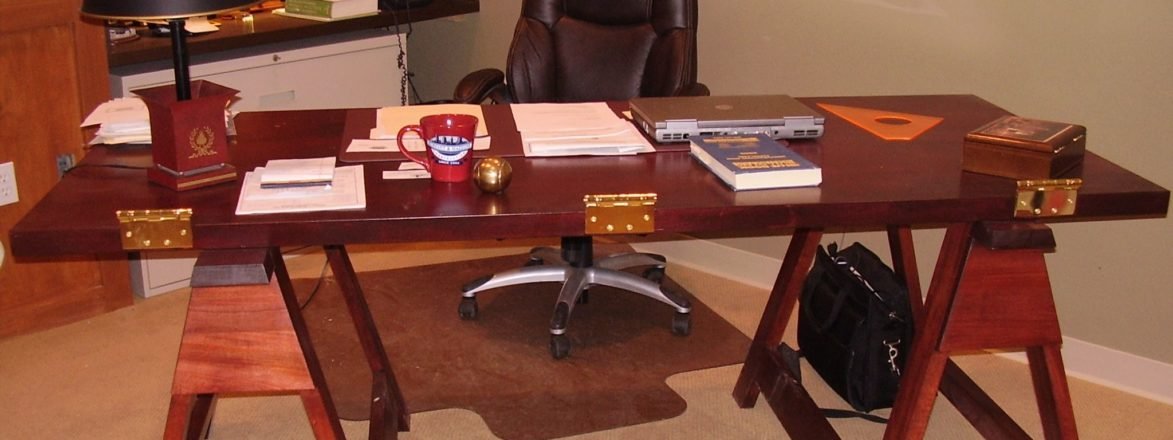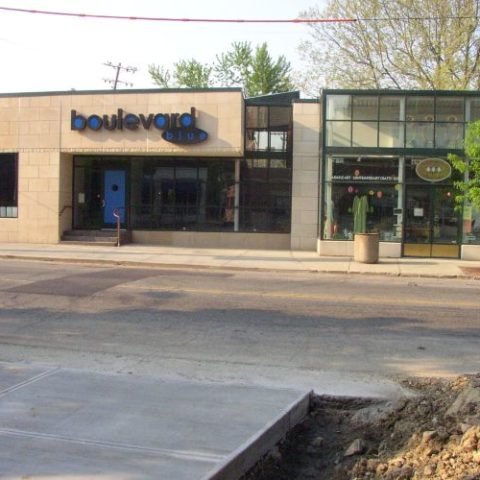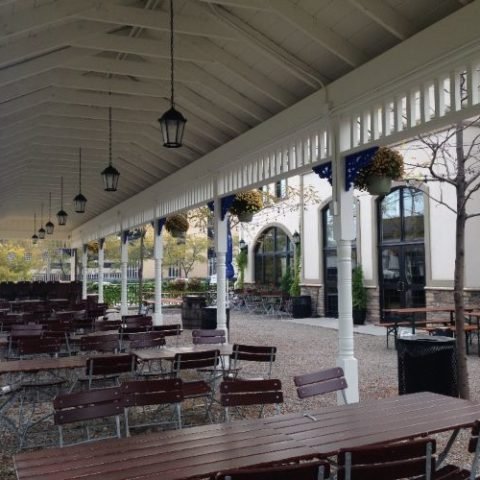Joshua A Hall Building
Investor Name:
Published Date:
Location:
Value:
Architecture:
About Project
Joshua E. Hall Building
Headquarters for Greater Cleveland Construction
Renovation of a 14,000 sq. ft. 1889 3 story hotel, formerly known as the Marlin Hotel, to residential condominiums and an office condominium. The converted first floor and basement are contemporary offices for Greater Cleveland Construction and a lobby for the residents. The building is one of four developed by Joshua E. Hall. Only two of the four buildings exist on Prospect Avenue.
Converted 2nd and 3rd floors into four luxury townhouse style condominiums ranging in size from 1,500 to 2,500 square feet with indoor parking. Greater Cleveland Construction retained as much of the historic nature of the building as possible. The original hotel staircase remains in one of the residential suites. The original 1889 ornate tile work is displayed through the front window and tile work with the original tenant names remain at the front door.
The Joshua Hall Building renovation received the 2009 Downtown Development Award from the Downtown Cleveland Alliance.


