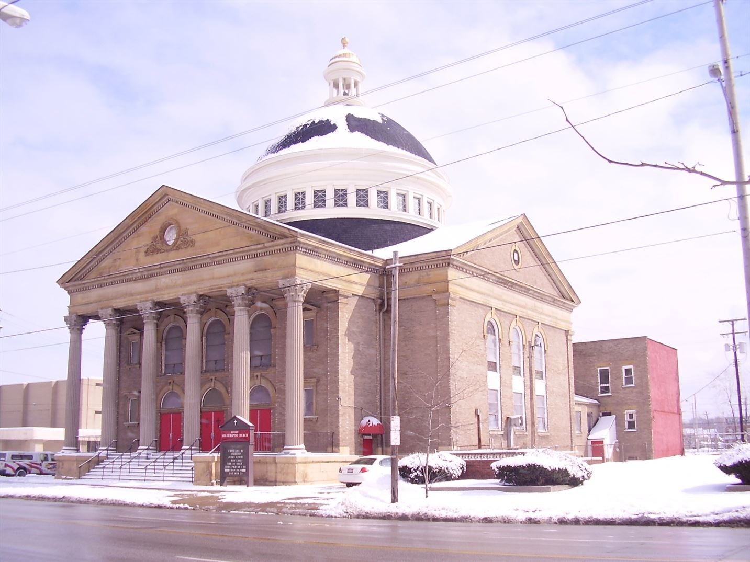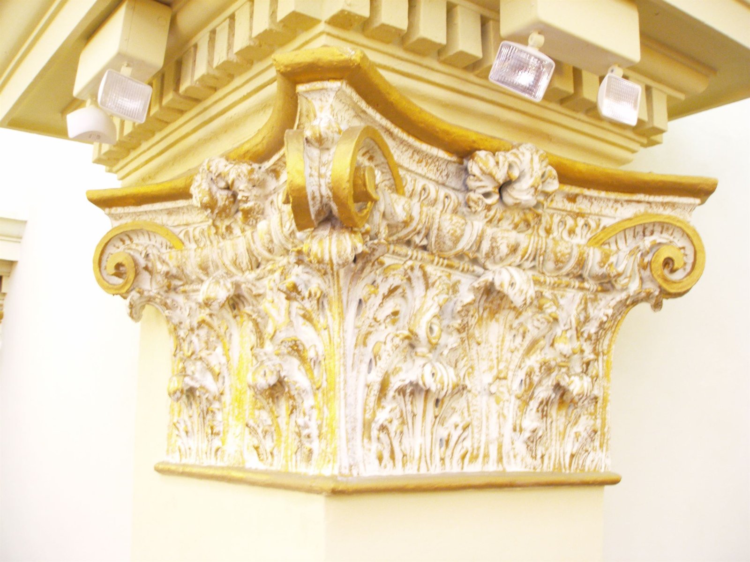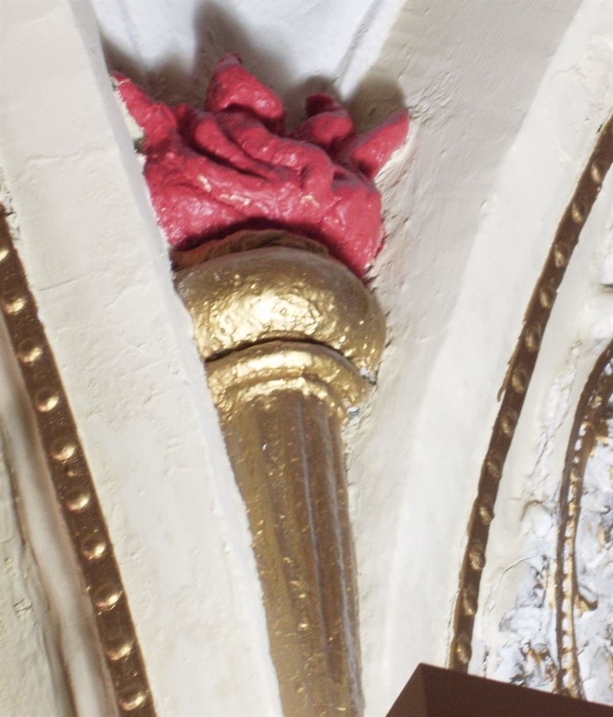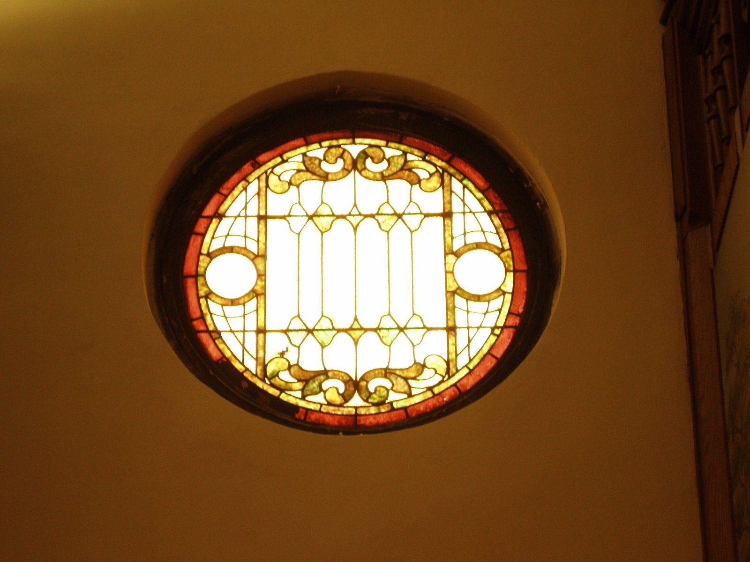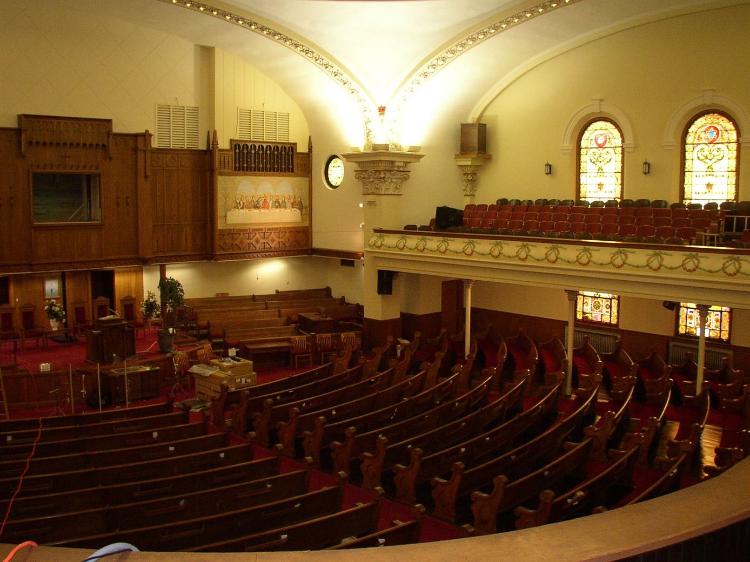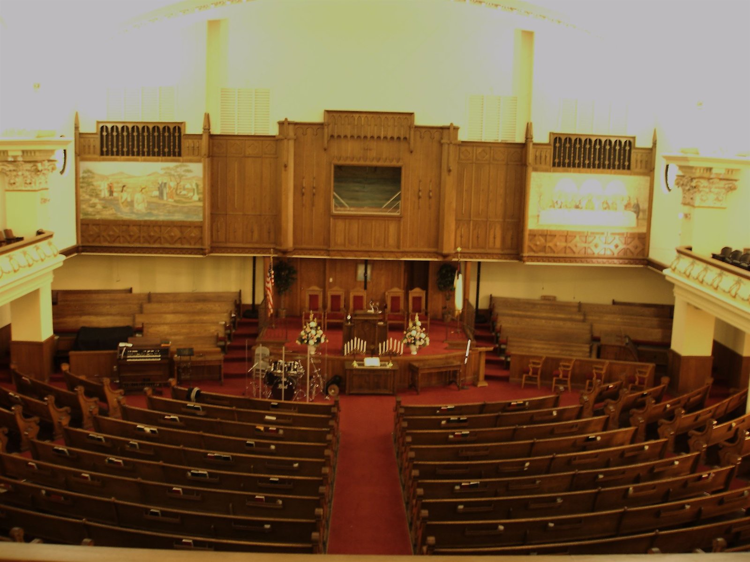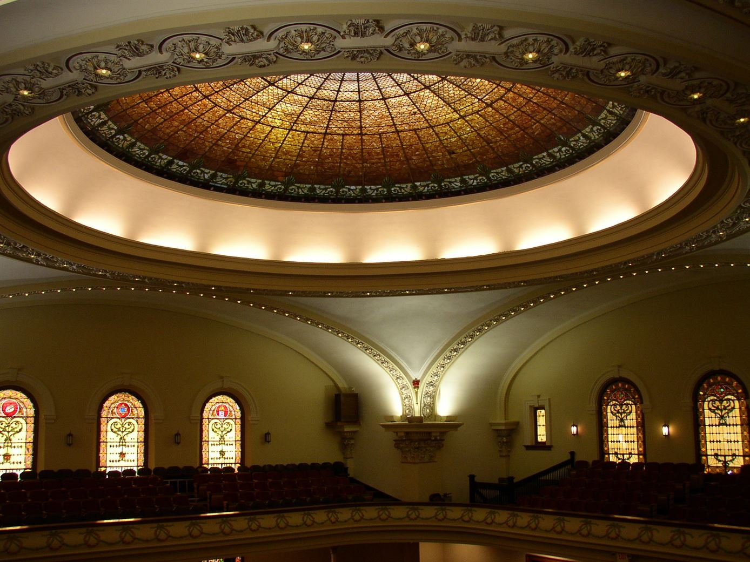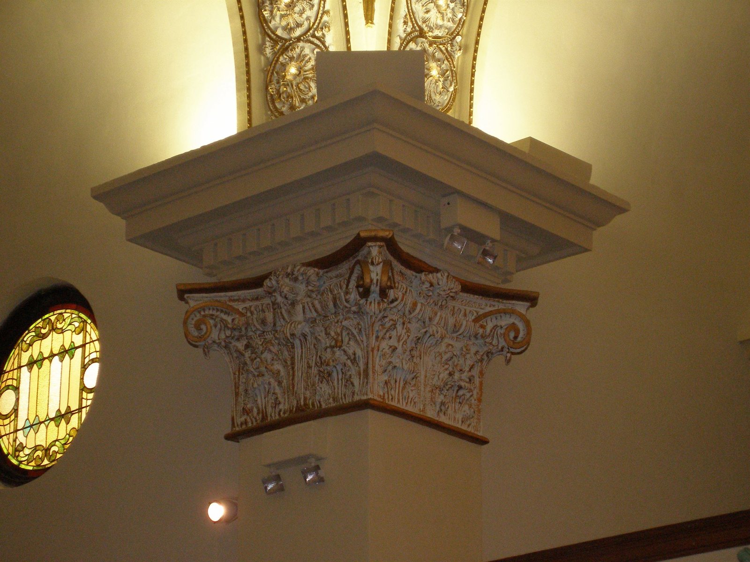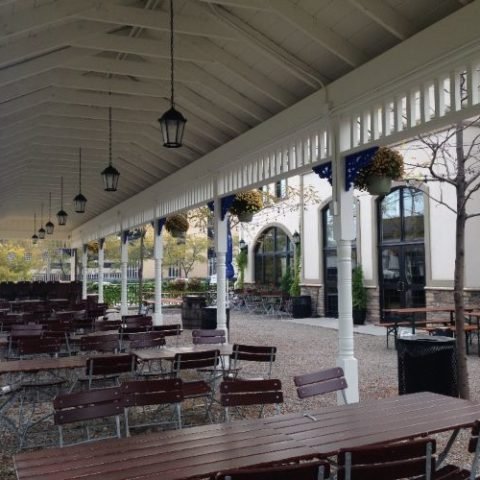Shiloh Baptist Church
Investor Name:
Published Date:
Location:
Value:
Architecture:
About Project
Originally built as Temple B’nai Jeshuran in 1906 by architect Harry Cone, the building was purchased by Ohio’s first African-American Baptist congregation in the 1920’s. This beautiful landmark now is listed in the National Register of Historic Places and is a designated Cleveland Landmark. The building is located on the corner of Scovill Avenue and East 55th Street in Cleveland.
A decision by the congregation was to preserve the building in lieu of moving or tearing the building down. In order to move forward with restoration, the building required a study. Working with architect, Michael Benjamin, the building was studied using only a part of the original preserved blueprints to construct the building as a temple. Any additional needed construction documents were developed after measuring and notetaking during the building study. The first challenge encountered was in reviewing and documenting the building with many changes made over the last 100 years. As a preservation contractor we decided to divide the project into phases in order to tackle specific problem areas. Phase One was the restoration of the rotunda roof; Phase Two was the replacement of the electrical wiring; Phase Three would restore the stained glass windows on the outside wall and Phase Four was the installation of re-plastered walls, painting and new lighting in the sanctuary.
Phase One began in May 2005 and focused on restoring the rotunda roof to repair leakage problems. The scaffolding was the biggest challenge, placing the scaffolding delicately around the structure. The rotunda dome was completely rebuilt and included restoring and sealing the clerestory windows. The cupola was re-built at the same time. The second phase was the replacement of electrical wiring which included wiring the dramatic stained glass dome. The stained glass was cleaned from decades of dust and debris created from a disintegrating structure above. Following cleaning of the expansive stained dome, new wiring and LED lights were installed to encircle the dramatic stained glass which gracefully covers over the entire sanctuary. Care in cleaning the delicate glass was important to avoid breakage and replacing the lighting embedded into the plaster.
The sanctuary walls and decorative details were repaired and then re-plastered from years of leakage above due to lack of maintenance. While removing damaged plaster, two stained glass windows were discovered and restored. The entire sanctuary was painted with selective colors to highlight the plaster ornamentation of flowers, wreaths, Corinthian columns, and various details.
The sanctuary LED lighting was installed to provide fundamental, ambient and decorative light. Lighting was placed along sanctuary arches, windows, and columns to illuminate the magnificent detailing of the church.
To save the congregation money, we recommended phase four which involved additional work in the dome be switched with phase three to work on the stained glass at the same time to make use of the available crane.
The project was recognized with several awards:
The Historic Preservation of Local Landmarks by the American Institute of Architects (AIA) Cleveland in 2006.
The Sacred Landmarks Preservation Award by The Cleveland Restoration Society in 2006.
The Public Education and Awareness Award by Ohio Historic Preservation and Ohio Historical Society in 2004




