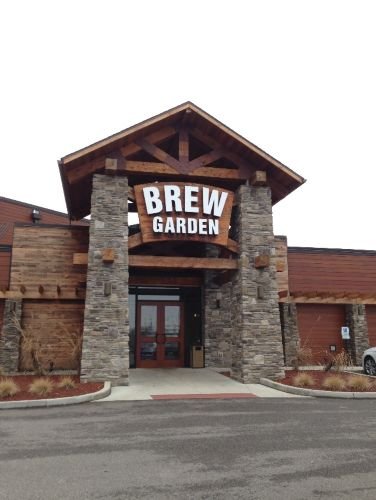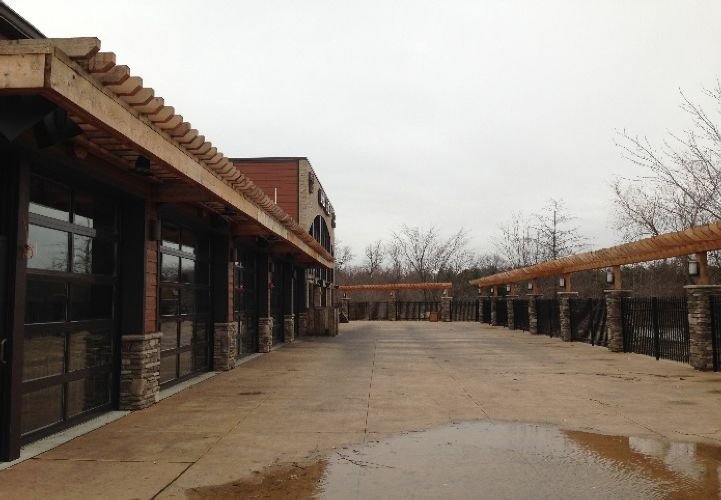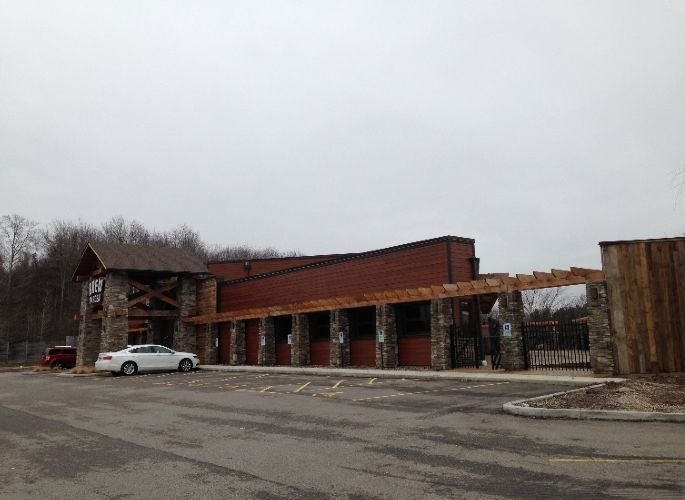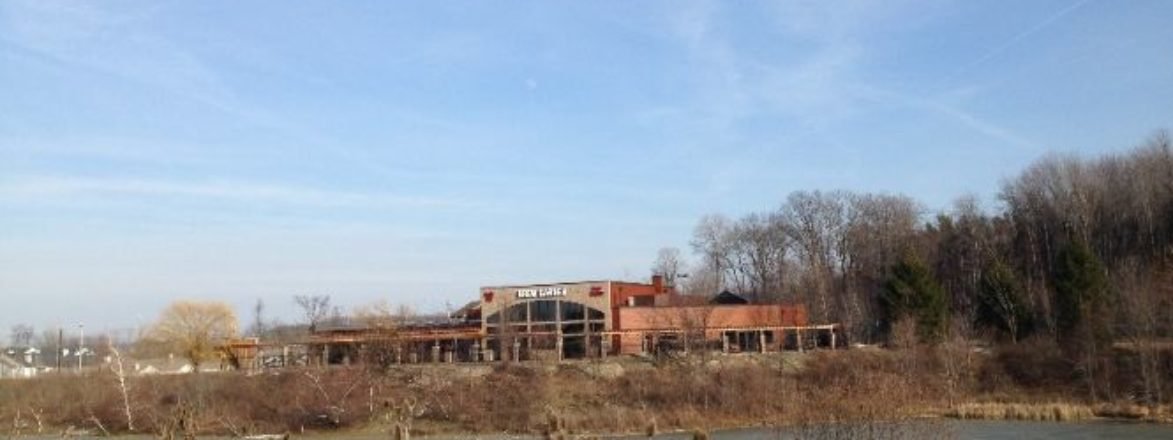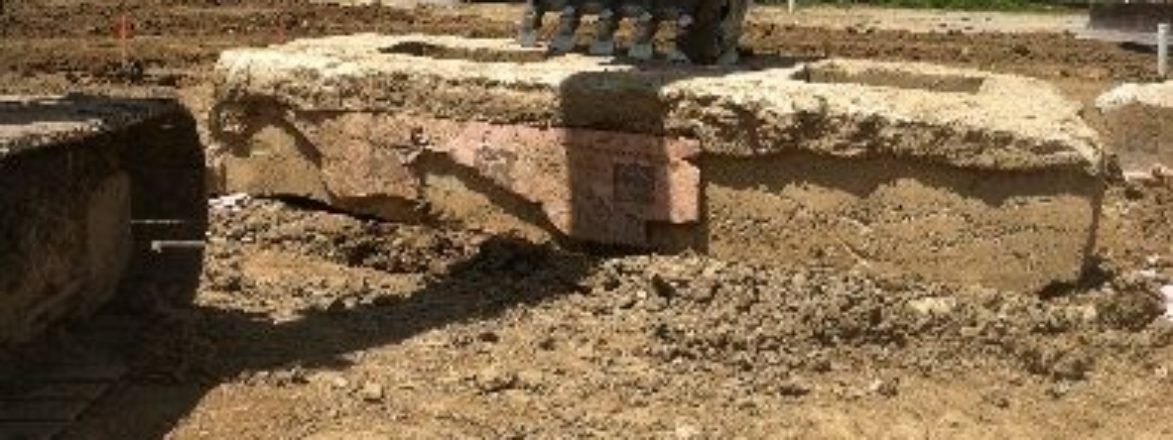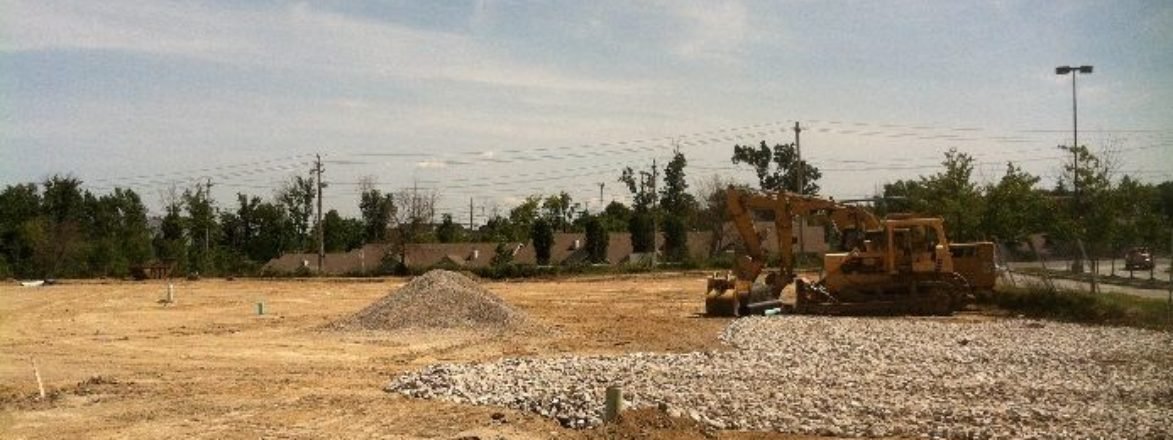BREW GARDEN RESTAURANT AND BAR
Investor Name:
Published Date:
Location:
Value:
Architecture:
About Project
As construction managers, Greater Cleveland Construction provided pre-construction services prior to construction of this new 13,700 sq. ft. building with a 7,200 sq. ft. patio. The building site is an out lot at Southgate Shopping Center (independent of the shopping center) and a former site of a day care center which was being erected and defaulted.
A challenge for the site work was to remove the existing oversized footers from the former day care center which was accomplished. The second site challenge was to construct an eight sided building to provide a scenic view of the lake for both interior patrons and patio diners.
Responsible for the building erection, the result is a dramatic structure in a rustic, chalet style, uniquely designed to achieve the lake views. The main dining room, with 25 ft – 6 in ceiling height is accentuated by grand arched windows, seating 202 guests. Four party rooms seat 250 diners and three bars serve patrons. Glass doors open to patio serving 400 diners.


